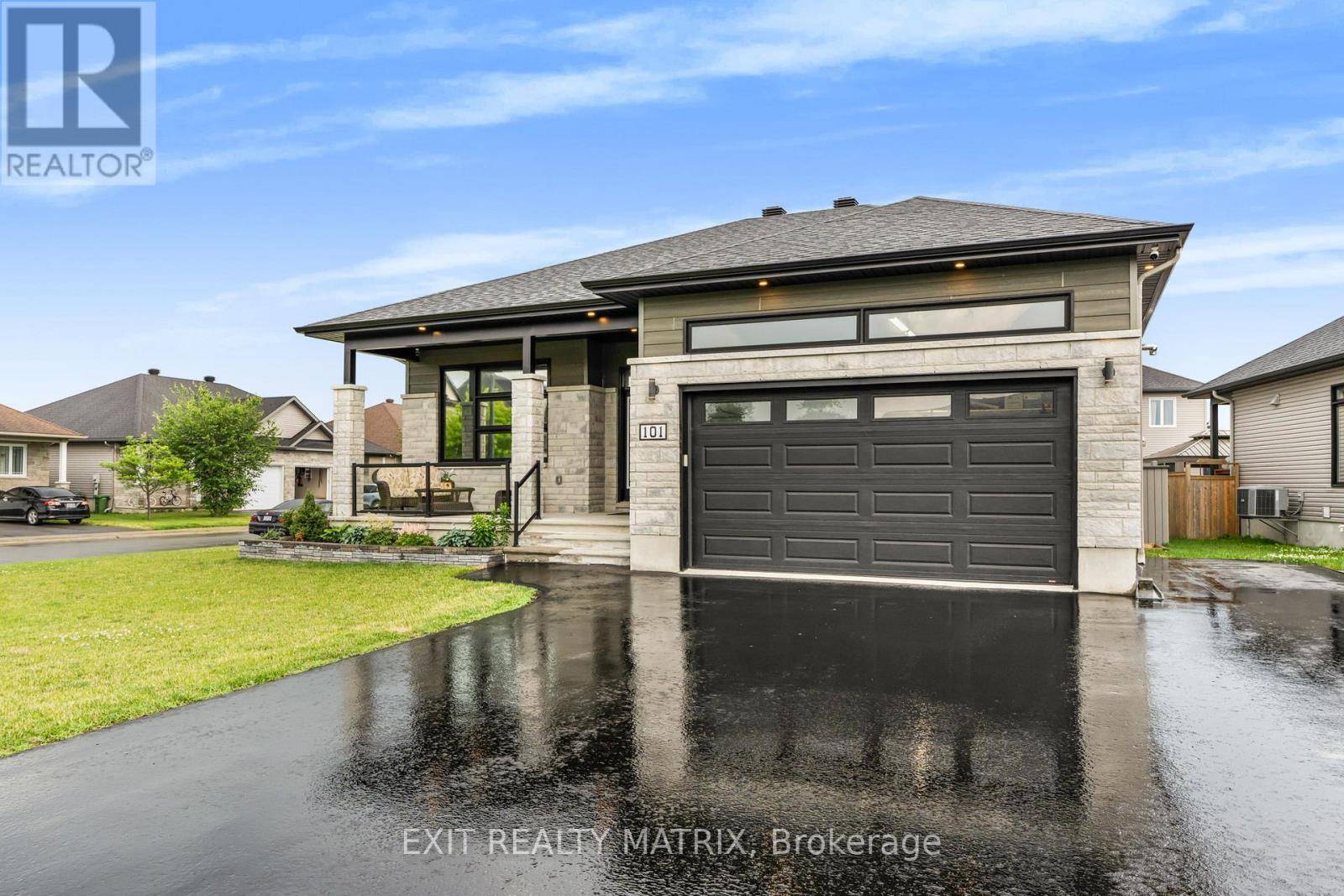5 Beds
3 Baths
1,500 SqFt
5 Beds
3 Baths
1,500 SqFt
Key Details
Property Type Single Family Home
Sub Type Freehold
Listing Status Active
Purchase Type For Sale
Square Footage 1,500 sqft
Price per Sqft $573
Subdivision 602 - Embrun
MLS® Listing ID X12268218
Style Bungalow
Bedrooms 5
Property Sub-Type Freehold
Source Ottawa Real Estate Board
Property Description
Location
Province ON
Rooms
Kitchen 2.0
Extra Room 1 Lower level 4.96 m X 3.59 m Family room
Extra Room 2 Lower level 4.56 m X 4.23 m Kitchen
Extra Room 3 Lower level 3.72 m X 3.32 m Bedroom
Extra Room 4 Lower level 5.22 m X 4.87 m Bedroom
Extra Room 5 Main level 4.5 m X 3.77 m Living room
Extra Room 6 Main level 4.37 m X 3.76 m Dining room
Interior
Heating Forced air
Cooling Central air conditioning, Air exchanger
Fireplaces Number 1
Exterior
Parking Features Yes
Fence Fully Fenced, Fenced yard
Community Features Community Centre
View Y/N No
Total Parking Spaces 8
Private Pool No
Building
Lot Description Landscaped
Story 1
Sewer Sanitary sewer
Architectural Style Bungalow
Others
Ownership Freehold
Virtual Tour https://listings.sellitmedia.ca/videos/0197d39b-7c70-71ff-8cd3-776d3c4eb216?v=187
"My job is to find and attract mastery-based agents to the office, protect the culture, and make sure everyone is happy! "







