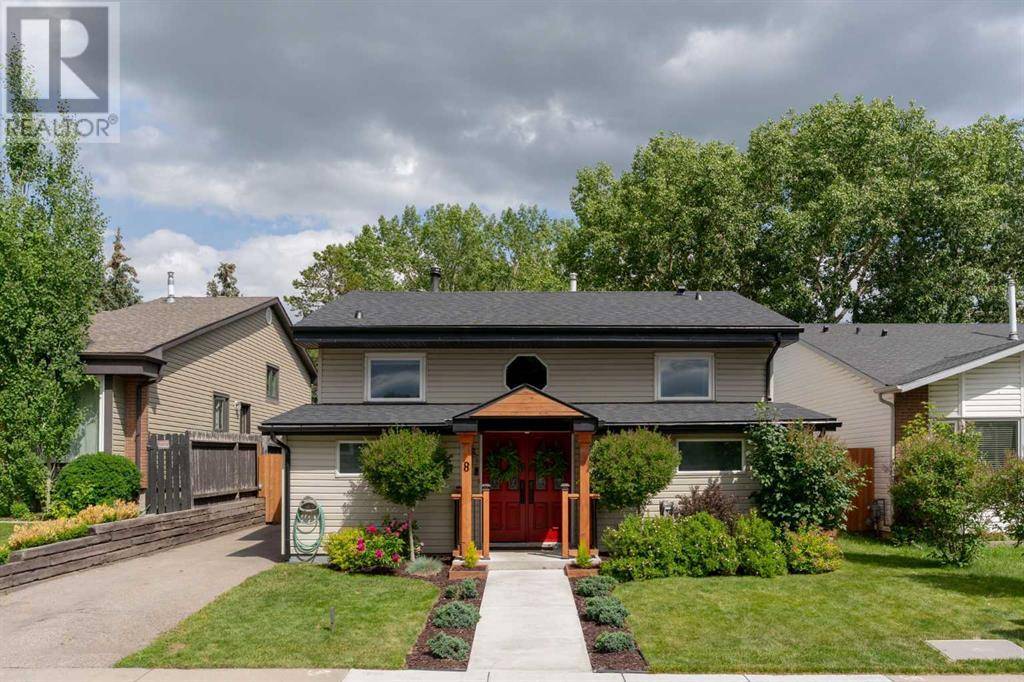4 Beds
3 Baths
1,532 SqFt
4 Beds
3 Baths
1,532 SqFt
Key Details
Property Type Single Family Home
Sub Type Freehold
Listing Status Active
Purchase Type For Sale
Square Footage 1,532 sqft
Price per Sqft $385
Subdivision Meadowbrook
MLS® Listing ID A2237679
Style Bi-level
Bedrooms 4
Year Built 1979
Lot Size 4,949 Sqft
Acres 0.11361905
Property Sub-Type Freehold
Source Calgary Real Estate Board
Property Description
Location
Province AB
Rooms
Kitchen 1.0
Extra Room 1 Basement 29.25 Ft x 15.42 Ft Recreational, Games room
Extra Room 2 Basement 10.58 Ft x 10.17 Ft Bedroom
Extra Room 3 Basement 5.17 Ft x 7.25 Ft 4pc Bathroom
Extra Room 4 Basement 13.83 Ft x 12.00 Ft Furnace
Extra Room 5 Basement 9.42 Ft x 15.42 Ft Bedroom
Extra Room 6 Main level 15.08 Ft x 7.58 Ft Foyer
Interior
Heating Forced air
Cooling None
Flooring Carpeted, Ceramic Tile, Laminate
Fireplaces Number 2
Exterior
Parking Features Yes
Garage Spaces 2.0
Garage Description 2
Fence Fence
View Y/N No
Total Parking Spaces 2
Private Pool No
Building
Lot Description Landscaped
Architectural Style Bi-level
Others
Ownership Freehold
Virtual Tour https://youriguide.com/8_marquis_pl_se_airdrie_ab
"My job is to find and attract mastery-based agents to the office, protect the culture, and make sure everyone is happy! "







