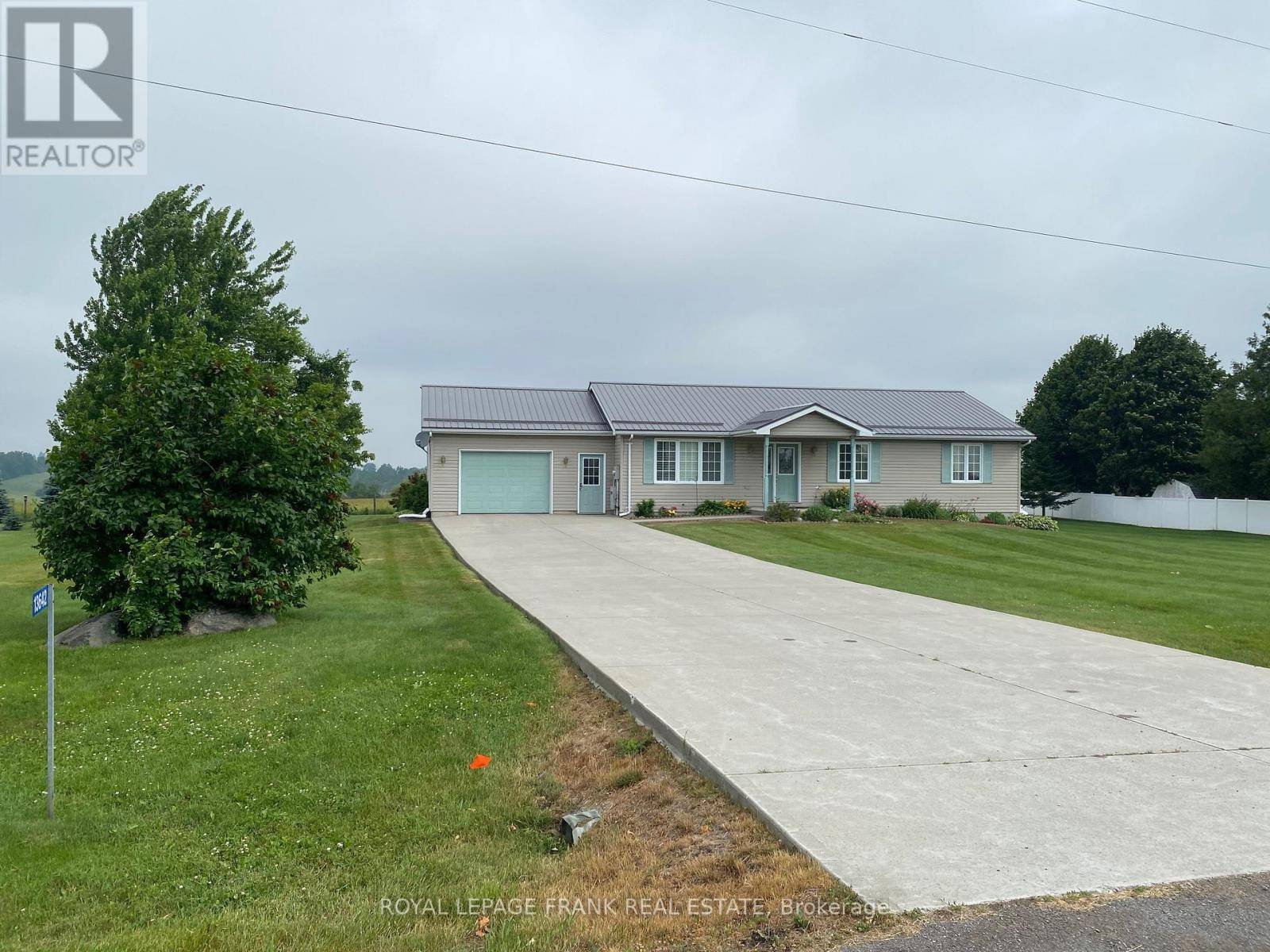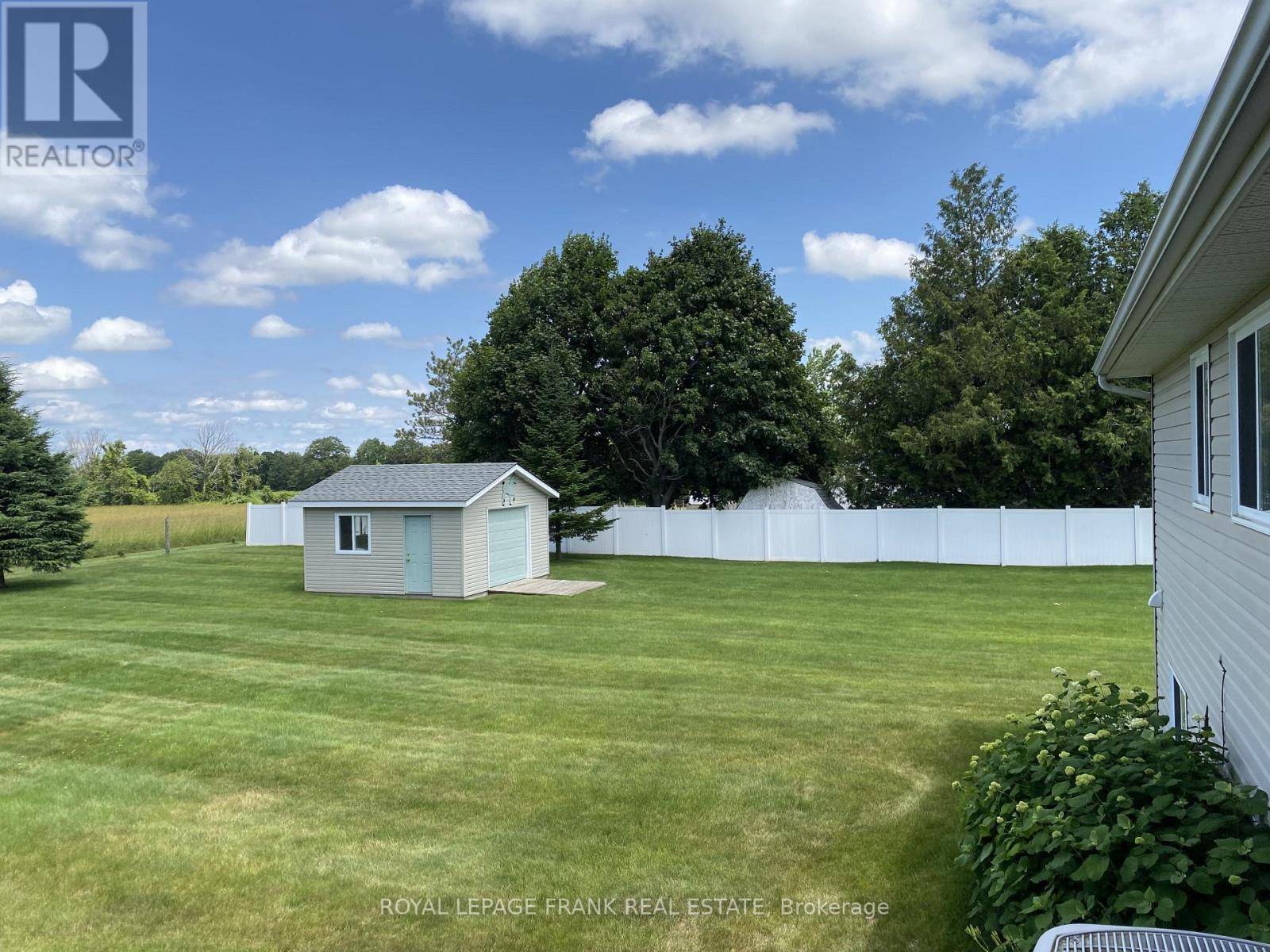4 Beds
3 Baths
1,100 SqFt
4 Beds
3 Baths
1,100 SqFt
Key Details
Property Type Single Family Home
Sub Type Freehold
Listing Status Active
Purchase Type For Sale
Square Footage 1,100 sqft
Price per Sqft $663
Subdivision Rural Cramahe
MLS® Listing ID X12255343
Style Bungalow
Bedrooms 4
Half Baths 1
Property Sub-Type Freehold
Source Central Lakes Association of REALTORS®
Property Description
Location
Province ON
Rooms
Kitchen 1.0
Extra Room 1 Lower level 2.15 m X 2.139 m Bathroom
Extra Room 2 Lower level 3.688 m X 3.35 m Bedroom
Extra Room 3 Lower level 6.72 m X 3.688 m Recreational, Games room
Extra Room 4 Lower level 4.587 m X 3.075 m Games room
Extra Room 5 Lower level 4.59 m X 3.688 m Bedroom
Extra Room 6 Main level 5.82 m X 4.297 m Kitchen
Interior
Heating Forced air
Cooling Central air conditioning, Air exchanger
Flooring Hardwood
Fireplaces Number 1
Exterior
Parking Features Yes
Community Features School Bus
View Y/N Yes
View View
Total Parking Spaces 7
Private Pool No
Building
Lot Description Landscaped
Story 1
Sewer Septic System
Architectural Style Bungalow
Others
Ownership Freehold
"My job is to find and attract mastery-based agents to the office, protect the culture, and make sure everyone is happy! "







